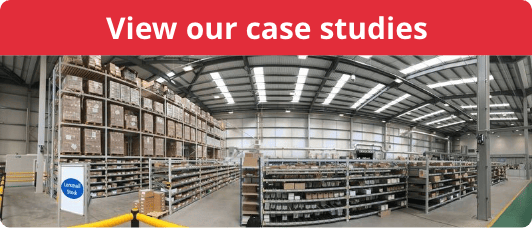Maximise Space In Your Warehouse
Maximise Space In Your Warehouse
How To Maximise Space In Your Warehouse Without Expanding

Running out of space is one of the most common problems warehouse managers run into when they are in the process of expanding. The first thought many have is to buy more space – but this isn’t always necessary.
Running out of space can encourage bad practices in storing stock – leading to damaged inventory, missed orders and potential injuries.
In this post, we’ll run through a couple of procedures you can put in place and products you can implement to maximise space in your warehouse without the need for expensive extensions.
Rethink Your Warehouse Layout
Most warehouses are not configured with much thought to future expansion, which can lead to chaos when the time comes.
If you feel like you may run out of space soon or are already pushing against the walls of your warehouse, put some time aside to consider a new layout for your warehouse – this will take planning and may cause some down time so it's best done when you are experiencing a quieter period.
Our top considerations when redesigning warehouse space include:
- Use a map or blueprint of your warehouse to ensure accurate measurements are used when considering a new layout.
- Create separate spaces for loading and unloading.
- Consider the needs space requirements of warehouse workers and equipment such as forklifts.
- Get input from warehouse workers who will be familiar with the current system and any problems with it.
- Don’t neglect safety. For example, failure to leave adequate space between racking systems can increase the risk of rack damage.
- Create a separate area for order picking.
- Consider the flow of goods around your warehouse. If workers are traveling unnecessarily long distances between two areas, it could be a sign that your warehouse space is not optimised as well as it could be.
- Research proven warehouse layout designs. The most common are U shaped, I shaped and L shaped.
- Consider both horizontal and vertical space.
If layout changes are required, steel partition systems are an effective and affordable solution for redesigning the layout of your warehouse and can be used to create additional rooms including clean rooms, offices, break rooms and high security cages.
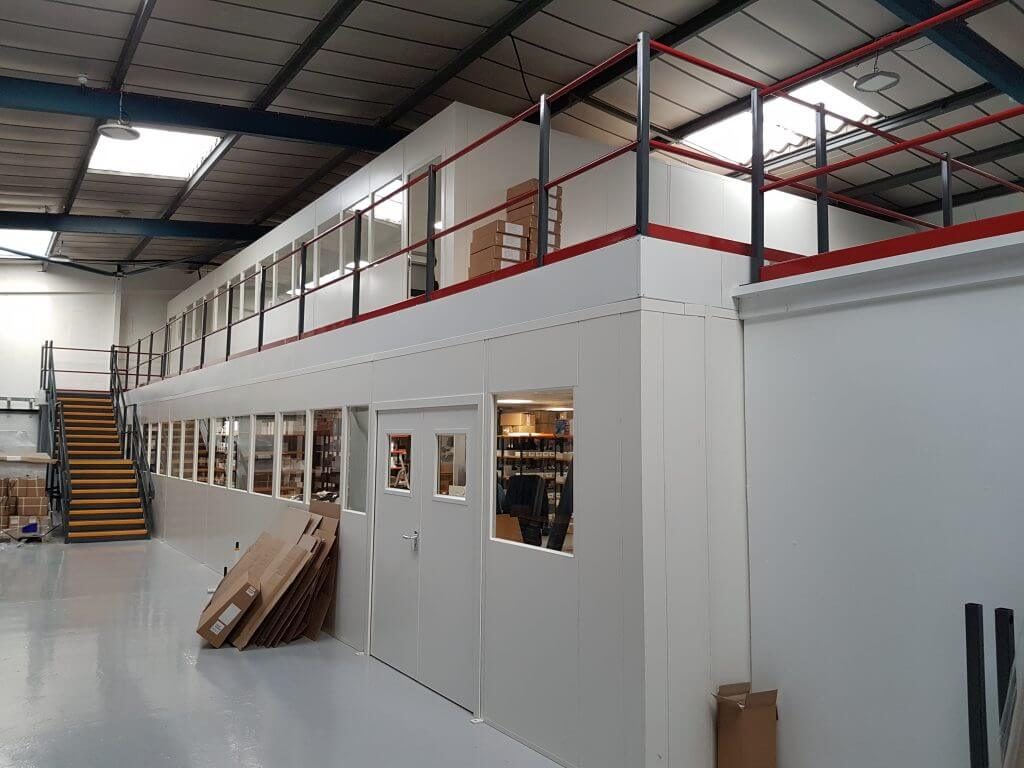
Analyse Your Inventory
When was the last time you carried out a full audit of your inventory? Carrying too much stock or keeping stock that you no longer sell takes up valuable space.
If you’re running out of space on your racks, conduct a full inventory audit and determine what stock you have in comparison to what you need, then move any surplus into storage.
Pallet Racking
Pallet racking is present in almost every warehouse, factory, fulfilment centre and other similar commercial premises, but did you know there are specialist types of racking available that can help maximise space when used correctly? Some of the most common types of racking and their benefits include:
- Adjustable Pallet Racking – Thanks to being easy to quickly assemble and disassemble, adjustable pallet racking can help you quickly readjust your layout to your needs to promote further growth. Adjustable pallet racking can be built up to 30m in height to make use of vertical space.
- Narrow Aisle Racking – Narrow aisle racking is taller and a lot narrower than conventional racking, it is a great way to get the most out of your space when used in conjunction with specialist narrow aisle forklift trucks.
- Drive In Racking – Drive in racking is designed to be used with a forklift and utilises the FILO (First In, Last Out) storage principle to increase available space by up to 100%. Drive in racking is an ideal solution for bulk storage of a single, non perishable product per lane.
- Double Deep Racking – Double deep racking enabled two pallets to be stored at each side of the system, effectively doubling available storage space versus a standard racking system.
- Multi Tier Racking – Multi tier racking systems span across multiple floors to utilise vertical space in the warehouse and increase your rack availability by 100% or more.
- Vertical Racking Systems – Vertical racing systems are specifically designed for more effective storage of tall items such as timber and pipework.
At BSE UK, we have many years of experience working with pallet racking systems and can design, supply, install and maintain racking from leading manufacturers as well as recommend the best racking for your requirements.
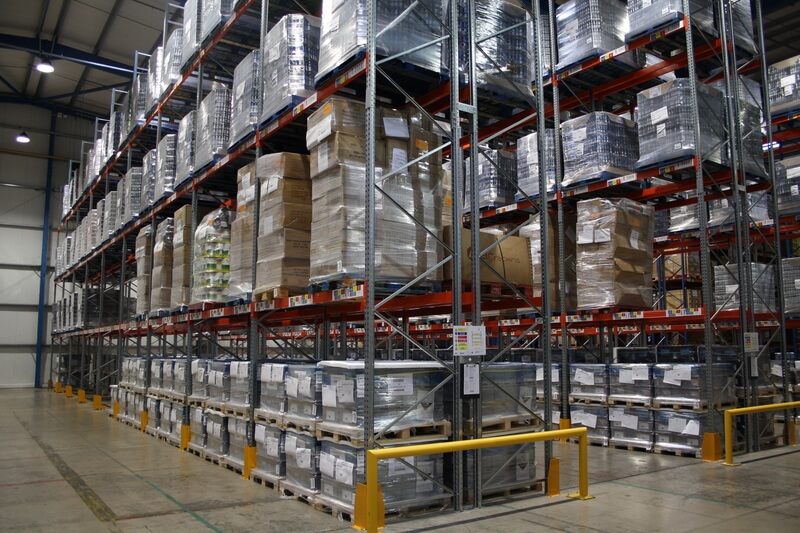
Mezzanine Floors
Instead of building out, build up! Mezzanine floors are the ultimate solution for making the most of often unused vertical space and can be used for additional storage space or to create new rooms entirely.
Mezzanine floors can be designed to suit your unique requirements and give your warehouse much needed additional space at a fraction of the cost of relocating or expanding.
At BSE UK, we offer a complete mezzanine flooring service including design, installation and ongoing maintenance. Our experienced team can also provide you with CAD drawings, structural calculations and obtain Building and Fire regulations approval on your behalf.
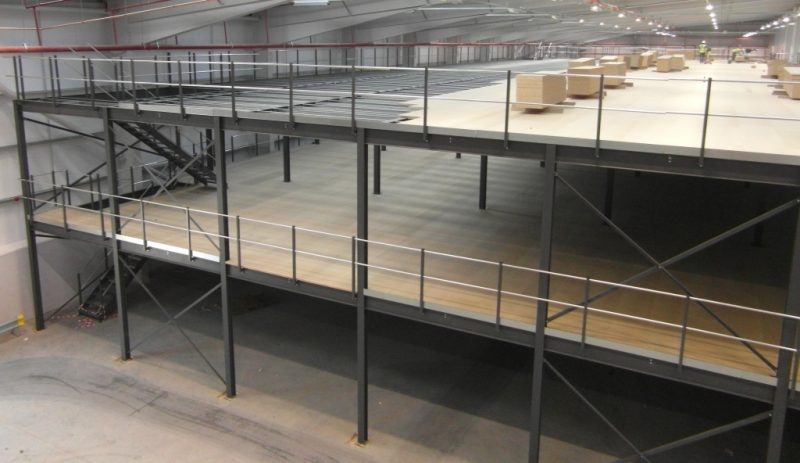
External Storage Solutions
If you have external space, don’t let it go to waste! External racking that is resistant to the elements can be installed outside of your warehouse to create more space in otherwise unused areas.
As well as creating more space, external racking is galvanised meaning it is robust enough to protect your stock in all weather conditions.
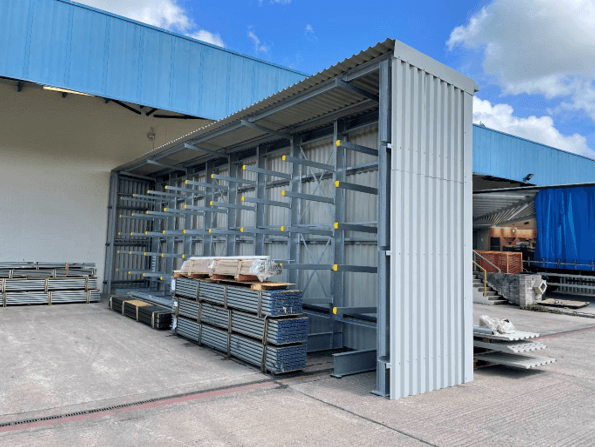
Temporary Solutions For Busy Periods
Temporary solutions such as shipping containers are a low-cost space solution; they can be particularly useful to store any surplus inventory you may have ordered in when preparing for a busy period such as Christmas.
If you are looking for a more permanent solution, a temporary warehouse or storage marquee may be lower cost alternative to expansion and perfect for dealing with excess stock during busy periods.
Train Your Staff
Almost all problems a warehouse manager encounters can be solved in part by properly training staff. If you have worked hard to maximise the space in your warehouse but your staff are unaware of racking weight limits and thus underloading them – your efforts will be wasted.
Training your staff to be more aware of the space available to them in racking and the warehouse, in general, will ensure that they are working with you and not against you to save space. Additionally, keeping your warehouse staff happy and motivated is a great way to encourage a good work ethos to ensure no space is wasted.
Load Your Pallet Racking Correctly
How much space is being wasted by under loaded or poorly loaded pallet racking? Ensuring that your pallet racking is loaded properly allows you to save space and load as much stock as safely possible. Be sure not to overload your racking, this can lead to racking damage and potential collapse.
Be sure that both you and your staff are aware of the maximum load your pallet racking can safely take by displaying weight load notices where appropriate.
Improve Your Warehouse with BSE UK
At BSE UK, we help our customers maximise their warehouse space to save them money and improve their productivity and efficiency.
We offer a range of warehouse storage solutions including pallet racking, mezzanine floors, shelving, partition systems and more to help you make the most of your existing space and avoid the high cost and disruption of relocation or expansion.
To find out more about how we can help call us today on 0117 955 5211 or book a free, no obligation site survey to arrange for a member of our team to visit your premises.

