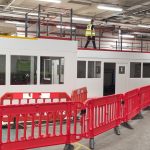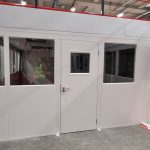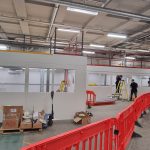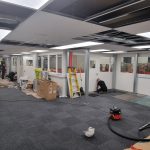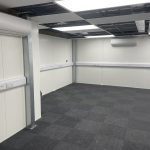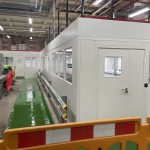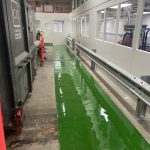Case Study: Mezzanine Floor and Office Fit Out for a Global Financial Institution in Central London
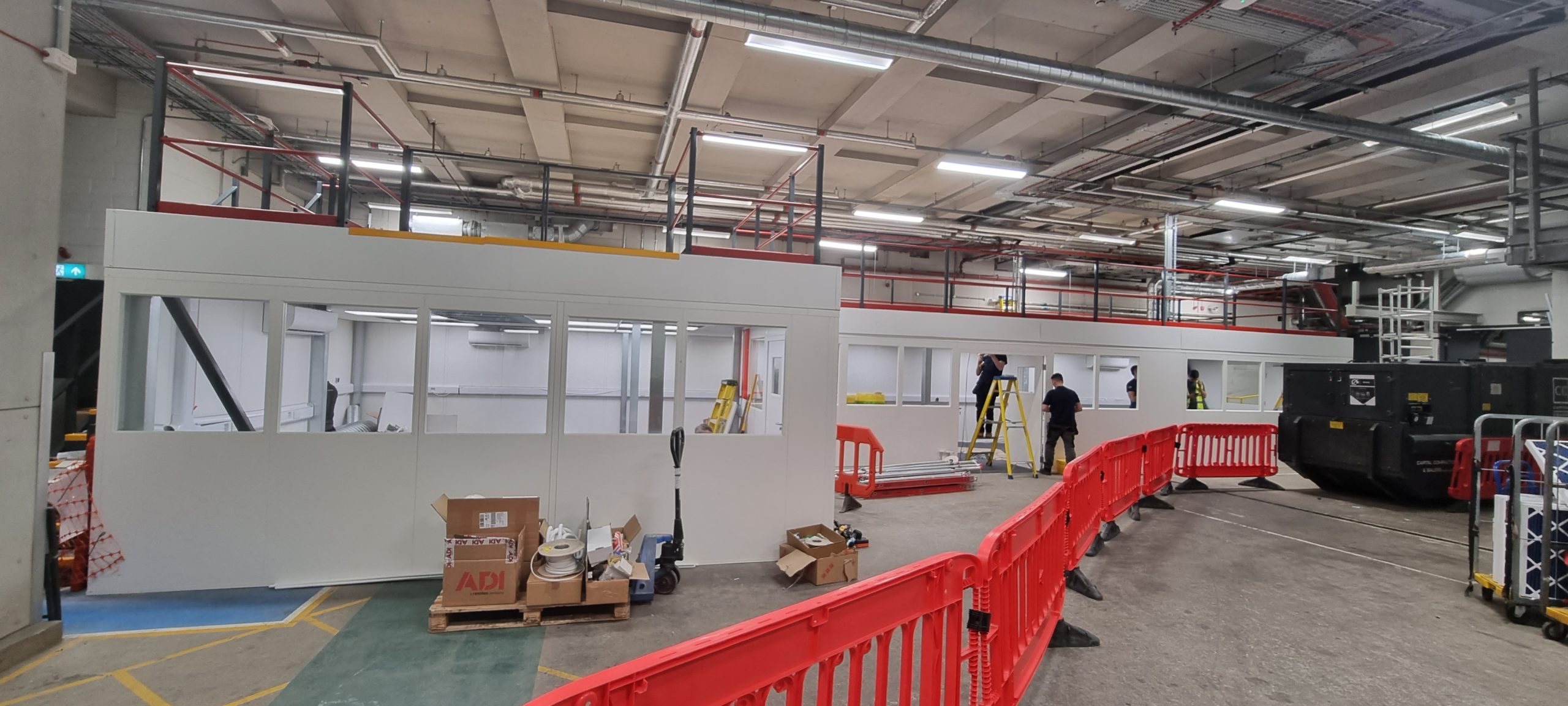
Location: City of London, EC
Client Background: BSE UK, a leading provider of bespoke workplace solutions, was approached by a prestigious global financial institution to address their need for a print room installation within the basement of their central London offices.
Challenges: The client required a comprehensive solution involving the design and installation of a new mezzanine floor along with associated fit-out works. The project was time-sensitive, demanding a swift and efficient one-stop-shop fit-out solution.
Scope of Works:
Mezzanine Floor Installation:
- Delivered and installed a 100m2 storage mezzanine floor in the basement of the central London offices.
- Implemented 1-hour fire protection measures for the mezzanine floor.
- Installed floor coverings in the newly designated office area.
- Provided a full design and installation of Mechanical & Electrical (M&E) package, including MVHR system, AC equipment, ductwork, and extraction.
- Implemented a new Distribution Board, LED Lighting, and Lighting Control systems.
- Installed Small Power, Fire alarm, and data infrastructure with primary containment.
- Utilized Double Skin Steel Partitioning to create a print room below the mezzanine floor.
Building Regulations Compliance:
- Submitted Building Regulation Application and obtained necessary approvals.
- Ensured compliance with all regulatory standards and obtained official sign-off.
Floor Painting and Defined Zones:
- Applied 100m2 of floor painting to create well-defined maintenance zones and pedestrian walkways.
Project Management:
- Provided full project management services to ensure a seamless and timely execution of the entire project.
Results:
Through collaborative efforts with the client, BSE UK successfully delivered a high-quality mezzanine floor and fit-out solution within the stringent timelines. The project not only met the client's specific requirements but also adhered to all relevant regulations, ensuring a safe and compliant workspace.
Check out our gallery below featuring a few photos during the works.


